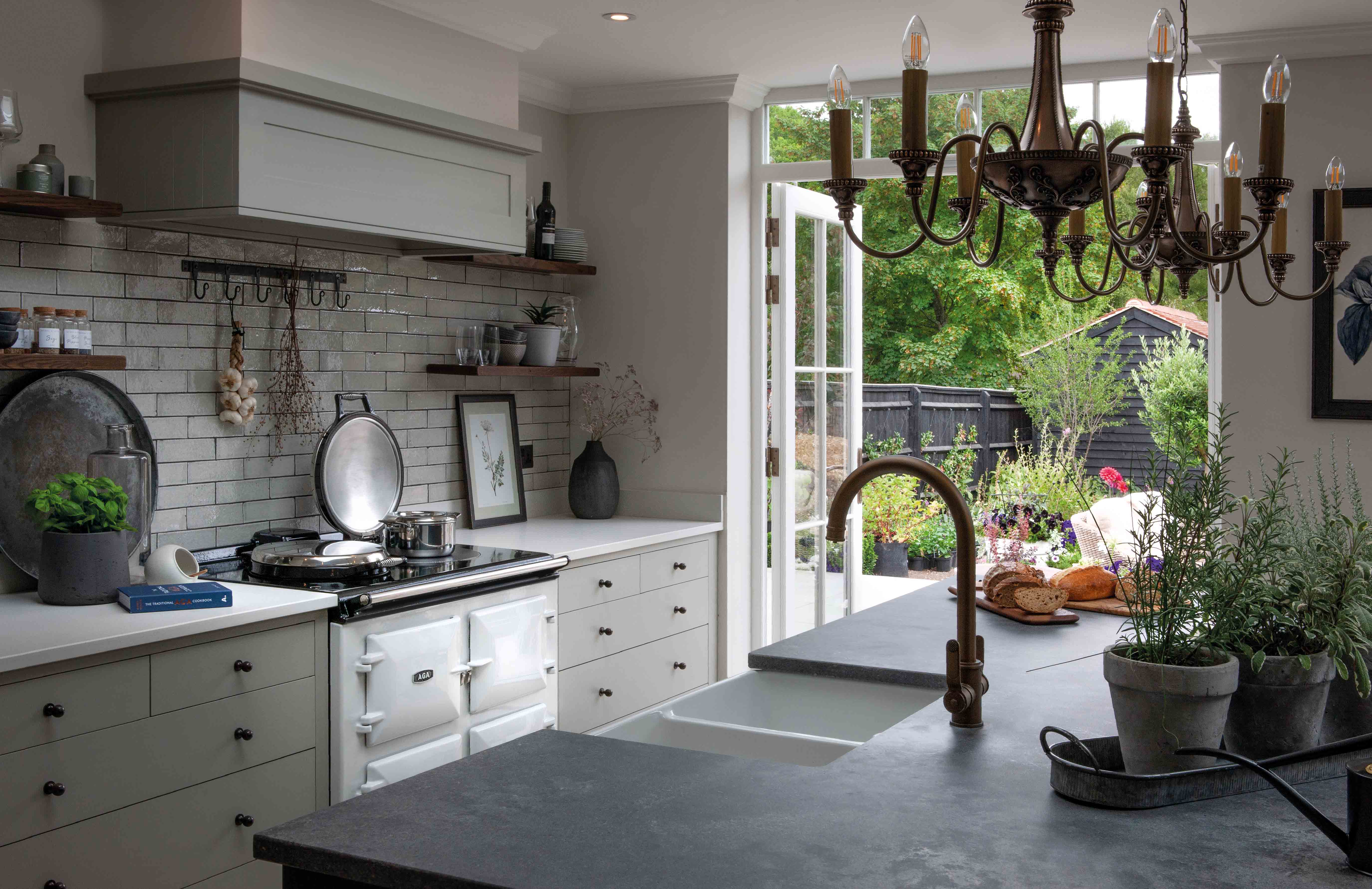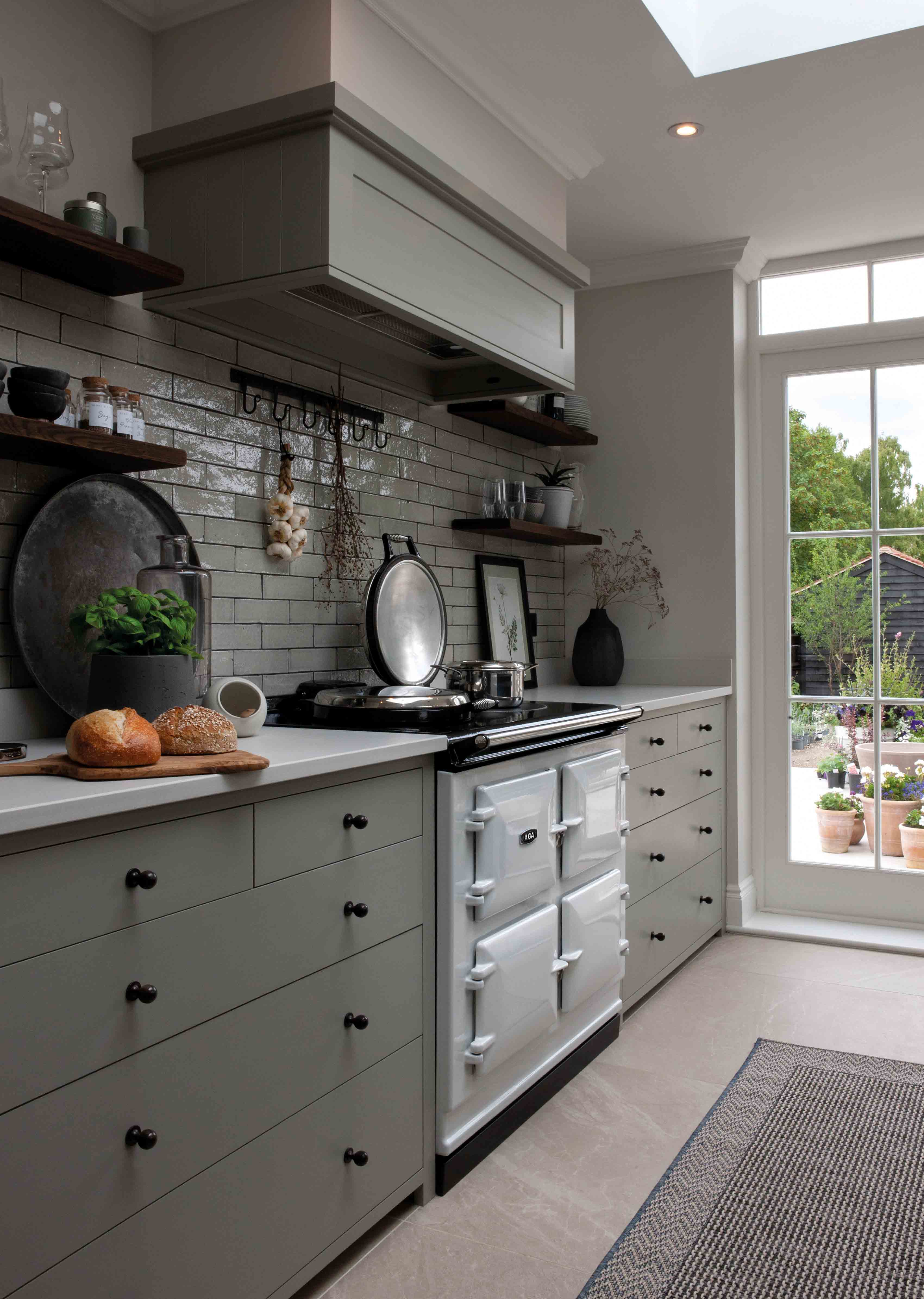When Ross Morris and Ian Brown set up an Instagram account so their friends and family could follow the progress being made on their 1930s fixer-upper in Reading they could not have imagined how central to their life it would become. 
The couple, known on Instagram as Ross & Ian – The Fixer Uppers, now have a new project, a Victorian cottage in Berkshire that is being renovated throughout, including creating a gorgeous kitchen designed with entertaining firmly in mind.
Ross and Ian bought the house because they wanted a quieter, more rural life away from the hustle and bustle of the city. Together, they relished the challenge of the project. Their wish-list during the search for the right place was modest but clear: it had to be a period property with scope to extend, and it needed a decent sized garden.
“My parents had bought period properties and renovated them,” says Ross. “I had the experience of walking into something that needed a lot of TLC and my mum and dad teaching me how to visualise what it might look like in the future.”
Ian says. “I was excited but a bit daunted about the initial project because we knew it would be a big job. We set up the Instagram account because, with that much work to do, it was the best way to keep friends and family up to date. Initially, we had a small group of followers, but when stories came about Ross was very active and it spiralled into the following we have now, which is just over 100,000.”
“People get to know you and they want to go with you on the journey,” Ross adds. “People love to see a before and after and what’s possible.”
The couple’s followers are about to join them on a new journey. The house they are now renovating was built in 1906 and so, although Victorian in architectural style, it was actually built in the Edwardian years. There was a 1970s extension, which made up the mid-section of the house, and Ross and Ian added on to it to create a huge kitchen. They felt the layout of the property was all wrong.
Ross says: “The stairs were at the front and you had to stand on the first step to get into the house. So, while we knew we wanted to keep the character of the house – keeping the style of the doors, for example – we also knew we had to bring it into 2022.
“You need to sometimes admit that some things do need to be modernised. So, if you need to move the staircase, move it. We now have the perfect layout for the way we live.
“We knew our living space was going to be at the back of the house, so centralising the staircase meant we could go left and right. We’ve also opened up the side of the house so we have a nice, more formal hallway.”
The couple have also learned a little about each other’s strong points. Ross says: “One of the early things in our relationship that I found amazing was that Ian could do things himself! I come from a family who always got a professional in. When he first painted a room, I was really nervous but I was amazed. It was as if a professional had done it.
“Now, even when we’re discussing the tiling, I’m like ‘let’s get someone in’ but Ian is much more ‘no, let me do it’ and then I’m really happy he has.”
At every stage, the couple have taken care to stick to their creative vision. The kitchen is by Neptune, where Ian works. He’s been with the company for around five years, initially working in the Reading store, and loves the aesthetic, so both he and Ross knew that Neptune would play a big part in the redesign.
The couple extended the property at the back to create a kitchen that is light, airy, deliciously smart and perfect for both cooking and socialising in. The island unit was an important element of the plan.

“In our previous house we had quite a narrow island in the kitchen,” Ian says. “We used it for eating, working, serving and socialising. This time round we wanted the island to be a central part of the room so we knew the size would be really important. We love this island because you can have people on one side and not disrupt any cooking, so we don’t have an angry cook in the corner because he has no space.” Ross likes to point out (with a smile on his face) that some of the best cooks in the world can be angry.
“That’s all true,” Ross agrees, “but maybe a more honest answer about the island is that I could have extra cabinets at the bottom to house my Emma Bridgewater collection!”
Getting the colours just right was central to creating the look and eventually Ross and Ian decided on Charcoal by Neptune for the island and Serpentine by Little Greene for the cabinetry. The walls are painted in Slaked Lime Mid, also by Little Greene. The colour choices work perfectly with the contrasting Caeserstone work surfaces, which are in Fresh Concrete and Rugged Concrete on the island. The overall effect is one of understated luxury.
The tiles, too, were very carefully considered, with the Kennet Long Stone wall tiles by Marlborough Tiles chosen for their handmade feel and crackle glaze finish. The floor tiles are Luca Crème (matt) by Mandarin Stone and they add to the airy feel of the room. They work perfectly with the similarly coloured stone on the terrace, giving a feeling of uninterrupted space.
Central to the kitchen is an AGA cooker in White. Ross and Ian knew an AGA was a non-negotiable must-have.
 “I grew up having a mum who was obsessed with her AGA,” says Ross. “Ian and I used to have a conventional range cooker but could never control the temperature. I loved the look of it but couldn’t cook on it. With the AGA you just know it’s going to cook perfectly. You can leave things in for an extra five minutes and it doesn’t change the quality of the food.”
“I grew up having a mum who was obsessed with her AGA,” says Ross. “Ian and I used to have a conventional range cooker but could never control the temperature. I loved the look of it but couldn’t cook on it. With the AGA you just know it’s going to cook perfectly. You can leave things in for an extra five minutes and it doesn’t change the quality of the food.”
“We have AGA cookers at work at Neptune and I used to cook my lunch in them,” Ian adds, “so it was an equal immediate ‘yes!’ when the subject of having an AGA was raised.
“We chose the eR7 model because it was important to us to have the ability to turn it on and off. We didn’t want to have the AGA on all the time because of the current energy climate and because the kitchen here is quite a warm room. We wanted to have the ability to use it like a conventional cooker but to have that statement piece within the kitchen and to have the radiant heat cooking. In the winter when we have it on more, the cats love it. An AGA just adds a homely feel.”
“We disagree on most things and settle on the middle ground,” Ian laughs, “but we agreed totally on the AGA. The only thing we found difficult was choosing the colour. We wanted to be brave and out there with the colour but then we wondered what we’d do if we ever wanted to change the cabinetry colour.
“We toyed with the Olivine colour, which we love, but ended up choosing White. It made sense because it offers flexibility. We chose a Neptune kitchen because it can be freshened up and painted, so having chosen a White AGA we feel everything will always fit around it.”
While Ian is in charge of all the DIY, Ross is the cook and loves making a hearty chilli, pasta bakes and anything from the Pinch of Nom books.
“I’m looking forward to the winter to cook a lot more,” he says. “I love making a proper Sunday roast. We’ve been working so hard on the house we haven’t had a chance to just slow things down and enjoy cooking quite as much as I’d like.”










