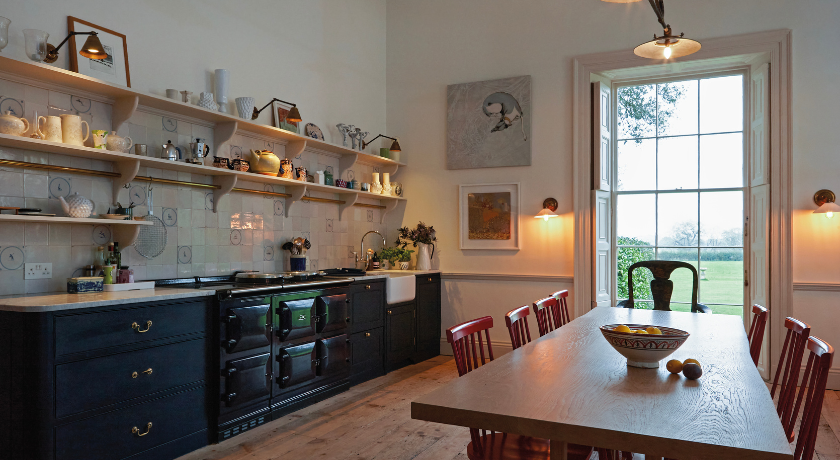When Hatta Byng and her husband, Charlie, moved into his family home, they were keen to make it their own. As editor of House & Garden magazine there are probably few people as well-versed in interiors as Hatta, but taking on a home that had been in the family for several generations could have been a daunting task.
The project has been a big one. With nine bedrooms, the house is large and it has been renovated from top to bottom with all new wiring and plumbing. Hatta was also working full time and settling her children into new schools, so it was a mammoth undertaking, but one that has been well worth all the effort put in.
The kitchen in particular was somewhere Hatta and Charlie were determined to make into a very usable family space. A huge room with a large fireplace, it could easily have felt impersonal but they have managed to create a space perfectly in keeping with the Regency architecture but which also works for 21st century life.
Hatta and Charlie have three children – Jago, who is 10, Margot, who is eight and Ivo, who is five – so they also wanted to create a kitchen that is cosy and welcoming.
It was designed by Rupert Cunningham, the senior architectural designer at Ben Pentreath. His reputation for having a deep understanding and passion for traditional architecture is well deserved and he lives relatively close to Hatta in North Yorkshire so was the perfect choice.

Hatta and Charlie spent a long time thinking about the layout of the kitchen and were keen to configure the space so there was a clear route out to the garden.
“It was Charlie’s grandparents’ dining room, but his parents turned it into a kitchen when they moved in. Their AGA was in the fireplace and they had a huge island in the centre of the room. We wanted more of a flow out to the garden and a table that would seat more people so we got rid of the island and replaced it with a large table and it feels more welcoming now.
“We decided the fireplace wasn’t the ideal place for the AGA as the chimneybreast was so deep it didn’t really work putting units either side. We took out the old AGA and put in a new electric one on the other side of the kitchen. We live in the kitchen because the fire and the AGA mean it’s by the far the warmest room in the house. It’s the focus of family life.”

The cabinetry around the AGA was designed by Rupert Cunningham and painted in Dock Blue by Little Greene. The tiles were sourced from a seller of antique delft tiles in the Netherlands. The kitchen table was made by Barney Lee, someone the couple found through personal recommendation. The floor was reclaimed from a local house and the walls are painted in Little Greene’s Silent White.
All in all, the look really works and the kitchen is a great place to spend time in. Splashes of colour are provided by the red chairs around the table and the open fire and AGA make it perfectly cosy in the winter despite its size and high ceilings.
Having an AGA was non-negotiable and Hatta and Charlie chose an all-electric AGA eR7 150.
“There wasn’t much debate, particularly on my husband’s side,” Hatta says. “He didn’t want to consider anything else. It’s quite a beast of an AGA but it’s great because we don’t have any other means of cooking and it really does cater for everything. Sometimes we’ll just use the induction hob, sometimes all of it.”
Using energy responsibly is important to Hatta and Charlie and they have a wood chip boiler, so an electric AGA made perfect sense.
“The electric AGA is great because you can turn it on and off so easily and it gets up to temperature so quickly. It’s an extraordinary change. My mother used to have a great debate about turning the AGA off for summer but we can just switch ours on and off as we need to and, in the winter, we’ve had it consistently on slumber when we’re not using it so there is some warmth. I found it really enlightening learning how to use a new AGA.

“There was some deliberation on the colour. I would probably have chosen cream or white but my husband was adamant we should have a colour. Initially I chose Pearl Ashes but changed my mind and now I love the Dark Blue we ended up going with.”
Now the major work has been done, Hatta is very happy with the way the project has gone.
“The most daunting thing was the scale of the project and the sheer number of decisions to be made”, she says. “My parents-in-law have been very supportive and we felt very led by the house. I wouldn’t necessarily do the same things in a different house but I let the rooms, in a sense, tell me what colours to choose and I feel as if it will continue to develop as we settle in.
“Charlie is passionate about furniture and antiques and has a good eye so the house already feels as if we’ve been here a long time. The children have settled in very well and are enjoying Yorkshire life. They have a strong sense of home.”











