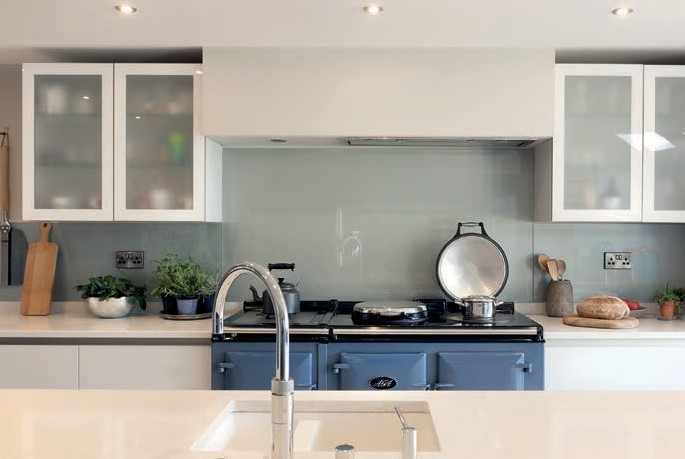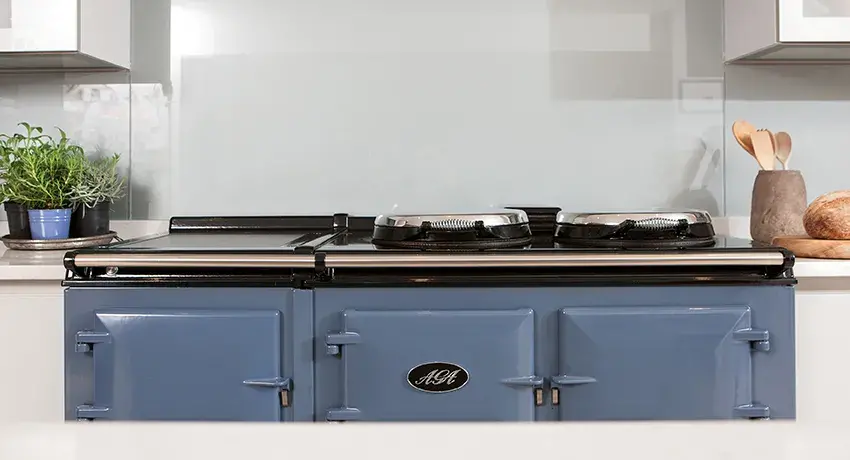Caroline and Steve had lived in their house for six years before they began a major refurbishment project. The extension, which is huge, was built using solid oak framework. They moved the kitchen to the back of the house so they could enjoy views across the surrounding fields and have added a play area so they can cook while Hattie, who is two, plays nearby.
It was part of a bigger project with which they have created a study and doubled the size of the sitting room. Their bedroom, too, has been made bigger. The build took around five months and was such an undertaking that the family moved out for five weeks during the most disruptive phase.
The house, outside Huddersfield in West Yorkshire, is a converted dairy barn and Caroline and Steve have created an ideal family home that is full of light and space, and perfect for their growing family. Hattie has a younger brother, George, who is six months old, and an older sister Purdee, who is 15.
“Our old kitchen was wood,” Caroline says. “This time round we wanted clean lines and something that was easy to maintain. We have horses, which take a lot of work, as well as two cats, two dogs and the children, so there’s quite a lot of pressure on our time.”
The couple chose storage drawers rather than cupboards. “They’re easy to use,” says Caroline. “You can pull them out and see everything rather than things being stuck at the back and finding an old OXO tin from 1970!”
Pride of place in the kitchen is a 5-oven AGA Dual Control in Dartmouth Blue.
“We had a 2-oven AGA before and desperately wanted to keep one, but ummed and ahhed about whether to keep the old one or take the plunge and get a new one. As we were redoing the kitchen, we wanted more functionality. We’ve more than doubled the number of ovens. We have hotplates that are much more flexible and we leave the ovens on most of the time and turn the hotplates on and off.”
Originally the couple had decided they wanted the Pearl Ashes colourway, but when Caroline went on to the AGA website to check something and saw Dartmouth Blue for the first time she fell in love with the shade.
“This page popped up and it said, ‘new colour for 2017’ and I thought: ‘Oh my God, that’s gorgeous.’ Our original AGA was about 25 years old and I wanted more oven space, but it was definitely the colour that swung it.”
The kitchen designer incorporated a charcoal shade for the taller glass-fronted units, which works well with the cooker and both look great against the pale grey. Caroline finds she uses all the ovens, cooking, for example, rice and pasta in them rather than on the top. She warms plates and uses the baking oven for all sorts of things.
“I always cook my bolognaise sauce in the simmering oven and people say it’s the best they’ve ever tasted. It’s just amazing for doing stuff like that. I’ll put in a casserole when the kids are having a nap and then tea is ready, all done.
Hattie is pretty much eating what we are now and she likes lots of chicken and rice dishes and meat and veg. She also likes hummous and cheese, so we do picnicky lunches and nice teas.”
Caroline is no stranger to good food. The family business, Pennine Food Ingredients, has been running for more than 25 years. It produces a lot of sports nutrition and weight loss products, including Celebrity Slim, and coatings such as the sort you see on the meat and fish counters at supermarkets. “My role is development and technical,” says Caroline,
“so I invented all the products and flavours and did all the nutrition. One of the first products I ever did was on my placement year from university and it was mango salsa chicken kebabs for Sainsbury’s.”
Steve is MD of the business “and so is in charge of everything. He can be under a machine one day and down in London in a suit the next,” Caroline laughs.
“We get on mostly. He can be quite disorganised, so I keep him in check and he keeps me motivated and more real.”
With pale colours throughout the downstairs of the house and huge windows, the house – and the kitchen particularly – have a great feeling of light and space. The kitchen is sleek and spacious. The cabinetry is made from a gloss laminate made by the German company Schuller. The mix of pale grey drawers and the taller charcoal cabinets gives the room a pulled-together feel and it works brilliantly as a multi-functional space.
As well as the play area, there’s a family space to watch TV and a dining area. It’s a huge space, but the way the zones work means it doesn’t feel cavernous or overwhelming and each section is logical and makes sense. There’s a utility room off the kitchen, which is where the dogs sleep and the washing machine and tumble drier are housed, meaning the door can be shut on any noise.
With the house set in a stunning rural location, the peace is palpable. Looking out from the kitchen past the garden and stables, all that can be seen is the Yorkshire countryside.
Caroline and Steve have found the new kitchen great to live in. Caroline always wanted an island unit and is thrilled with the one they chose. “I think they’re so sociable. Your friends can be sitting drinking a G&T while you’re finishing the cooking. I can stand and look out at the gorgeous back garden and watch the children playing or I can see them in the play area. We’ve done a lot of family entertaining recently, but not much evening entertaining.
“We used Inspired Design in Morley, Leeds for the kitchen and the designer was brilliant. It was great working with him and it’s the small details that make all the difference. I love the lighting under the units. Sometimes I’ll be preparing something and think, ‘oh I’ll put on the lights under the units’ and it just lifts everything.”
Ease was important when it came to the kitchen. The couple chose porcelain floor tiles, as they take no effort to maintain.
“Stitch & Co have done all the textiles,” says Caroline. “The company is run by a friend of mine and she’s so creative. She’s done the curtains throughout the house and she has loads of ideas. She’s created a beautiful notice board for me and reupholstered my late grandfather’s favourite chair, which I now use a lot.”
Whatever the future holds, this is a house that will accommodate changes perfectly. The space is flexible and it's easy to see how it will adapt as the children grow older.










